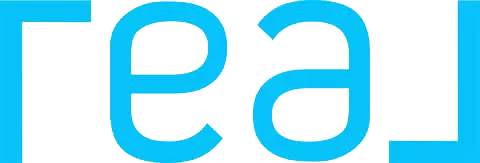
10980 Union Hill RD Sonora, CA 95370
3 Beds
2 Baths
2,150 SqFt
UPDATED:
Key Details
Property Type Single Family Home
Sub Type Single Family Residence
Listing Status Active
Purchase Type For Sale
Square Footage 2,150 sqft
Price per Sqft $315
MLS Listing ID 225117560
Bedrooms 3
Full Baths 2
HOA Y/N No
Year Built 2017
Lot Size 5.000 Acres
Acres 5.0
Property Sub-Type Single Family Residence
Source MLS Metrolist
Property Description
Location
State CA
County Tuolumne
Area 22042
Direction Hwy 49 to Shaws Flat (towards Columbia), right turn on Union Hill Rd, first left to gate. House is the first one on the right once you come through the gate. Neighbors at the end of the shared driveway don't like traffic, as it's a dead end at their house, so please don't go past 10980 on the driveway.
Rooms
Guest Accommodations No
Master Bathroom Double Sinks, Soaking Tub, Jetted Tub, Tile, Tub, Multiple Shower Heads, Radiant Heat, Window
Master Bedroom Closet, Ground Floor, Walk-In Closet
Living Room Cathedral/Vaulted
Dining Room Space in Kitchen
Kitchen Pantry Closet, Granite Counter, Island, Stone Counter, Island w/Sink, Kitchen/Family Combo
Interior
Interior Features Cathedral Ceiling, Storage Area(s)
Heating Pellet Stove, Central
Flooring Tile, Vinyl
Fireplaces Number 1
Fireplaces Type Pellet Stove, Family Room, Free Standing
Equipment Water Cond Equipment Owned, Water Filter System
Window Features Dual Pane Full,Low E Glass Full
Appliance Free Standing Gas Range, Free Standing Refrigerator, Gas Cook Top, Gas Water Heater, Hood Over Range, Ice Maker, Dishwasher, Disposal, Microwave, Plumbed For Ice Maker, Tankless Water Heater, Free Standing Gas Oven
Laundry Cabinets, Laundry Closet, Dryer Included, Sink, Gas Hook-Up, Washer Included, Inside Area, Inside Room
Exterior
Exterior Feature Built-In Barbeque, Fire Pit
Parking Features Private, RV Access, Covered, Uncovered Parking Spaces 2+
Carport Spaces 1
Fence Entry Gate
Utilities Available Cable Available, Cable Connected, Electric, Solar, Internet Available, Propane Tank Leased, Propane Tank Owned
View Forest, Hills, Woods, Mountains
Roof Type Metal
Topography Lot Grade Varies,Ridge,Trees Many,Rock Outcropping
Street Surface Gravel
Porch Awning, Front Porch, Back Porch, Covered Patio
Private Pool No
Building
Lot Description Auto Sprinkler Front, Auto Sprinkler Rear, Private, Secluded, Gated Community
Story 1
Foundation Slab
Sewer Septic System
Water Well, Private
Architectural Style Barn Type, Ranch, Farmhouse
Level or Stories One
Schools
Elementary Schools Columbia Union
Middle Schools Columbia Union
High Schools Sonora Union High
School District Tuolumne
Others
Senior Community No
Tax ID 033-020-047
Special Listing Condition Trust
Pets Allowed Yes







