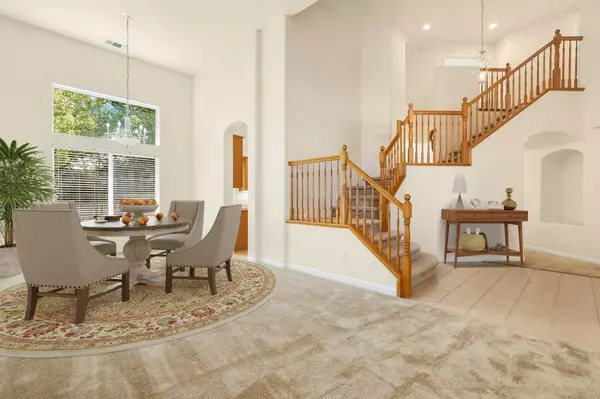$675,000
$649,900
3.9%For more information regarding the value of a property, please contact us for a free consultation.
8434 Kingmont WAY Elk Grove, CA 95624
5 Beds
3 Baths
2,366 SqFt
Key Details
Sold Price $675,000
Property Type Single Family Home
Sub Type Single Family Residence
Listing Status Sold
Purchase Type For Sale
Square Footage 2,366 sqft
Price per Sqft $285
Subdivision Sheldon Pacific
MLS Listing ID 222070842
Sold Date 07/21/22
Bedrooms 5
Full Baths 3
HOA Y/N No
Year Built 2002
Lot Size 6,913 Sqft
Acres 0.1587
Property Sub-Type Single Family Residence
Source MLS Metrolist
Property Description
Beautiful 5 bedroom 3 full bath home situated on a private corner lot in an awesome Elk Grove neighborhood. This lovely home features a large living/dining room featuring soaring ceilings. The spacious bright kitchen is open to the large family room making this home ideal for hosting large gatherings. The kitchen features a large center island, tons of cabinets, a built-in desk and a breakfast dining area. The family room has a cozy gas fireplace and access to the fully fenced backyard. Downstairs you will also find a bedroom and full bath, perfect for a live-in nanny, home office or in-laws quarters. Upstairs you will find 3 more spacious bedrooms, a full bath and the primary suite. The primary suite features soaring ceilings, his and hers walk-in closets, a relaxing soaking tub, dual sinks and large windows allowing in lots of natural sunlight. This home also features an attached 3 car garage, tile roof and is located just minutes to freeway access, schools, park, and shopping.
Location
State CA
County Sacramento
Area 10624
Direction Exit 99 East to Sheldon Road, turn right on Garrity Dr, left on Kingmont. House is at the corner.
Rooms
Guest Accommodations No
Master Bathroom Shower Stall(s), Double Sinks, Soaking Tub, Tile, Window
Master Bedroom Walk-In Closet 2+
Living Room Cathedral/Vaulted
Dining Room Space in Kitchen, Dining/Living Combo
Kitchen Breakfast Area, Pantry Cabinet, Island, Kitchen/Family Combo, Tile Counter
Interior
Interior Features Cathedral Ceiling
Heating Central, Natural Gas
Cooling Ceiling Fan(s), Central
Flooring Carpet, Tile, Vinyl
Fireplaces Number 1
Fireplaces Type Family Room, Gas Piped
Window Features Dual Pane Full
Appliance Free Standing Gas Oven, Dishwasher, Disposal, Microwave
Laundry Cabinets, Gas Hook-Up, Inside Room
Exterior
Parking Features Attached
Garage Spaces 3.0
Fence Back Yard, Wood
Utilities Available Cable Available, Natural Gas Connected
Roof Type Tile
Topography Level
Street Surface Paved
Private Pool No
Building
Lot Description Corner, Curb(s)/Gutter(s), Street Lights, Landscape Back, Landscape Front, Low Maintenance
Story 2
Foundation Concrete, Slab
Sewer In & Connected, Public Sewer
Water Public
Architectural Style Contemporary
Level or Stories Two
Schools
Elementary Schools Elk Grove Unified
Middle Schools Elk Grove Unified
High Schools Elk Grove Unified
School District Sacramento
Others
Senior Community No
Tax ID 116-1400-026-0000
Special Listing Condition None
Read Less
Want to know what your home might be worth? Contact us for a FREE valuation!

Our team is ready to help you sell your home for the highest possible price ASAP

Bought with Berkshire Hathaway Home Services Elite Real Estate






